10 YEAR PLAN
︎
︎
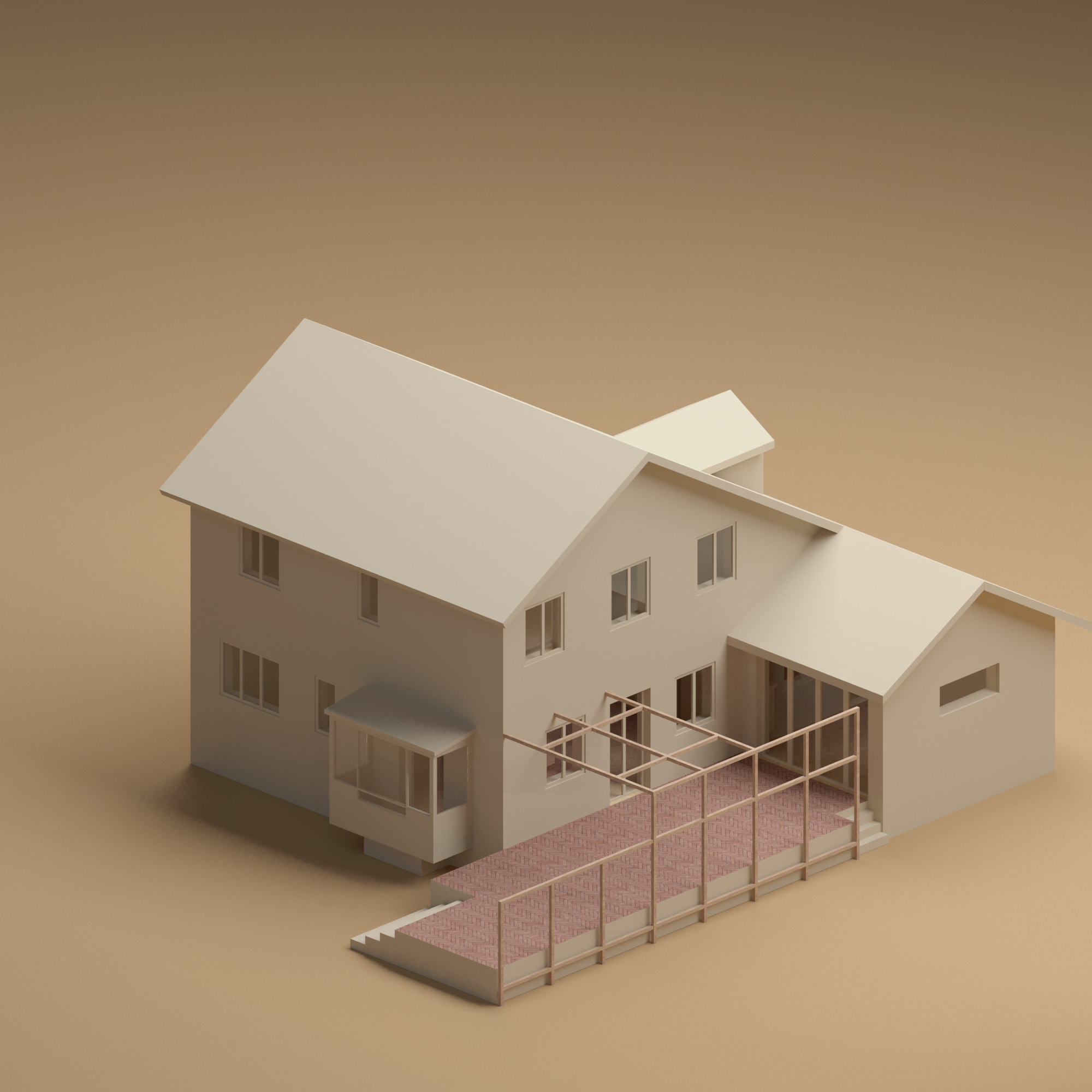
Starting from testing a new location for the kitchen, the client wanted a broad overhaul of their house from the 30’s.
I provided a design manual with steps for improving the interior, the terrace and important elements of the facade and entrance.
The design manual also consisted animations for better understanding of the spatial consequences.
I provided a design manual with steps for improving the interior, the terrace and important elements of the facade and entrance.
The design manual also consisted animations for better understanding of the spatial consequences.
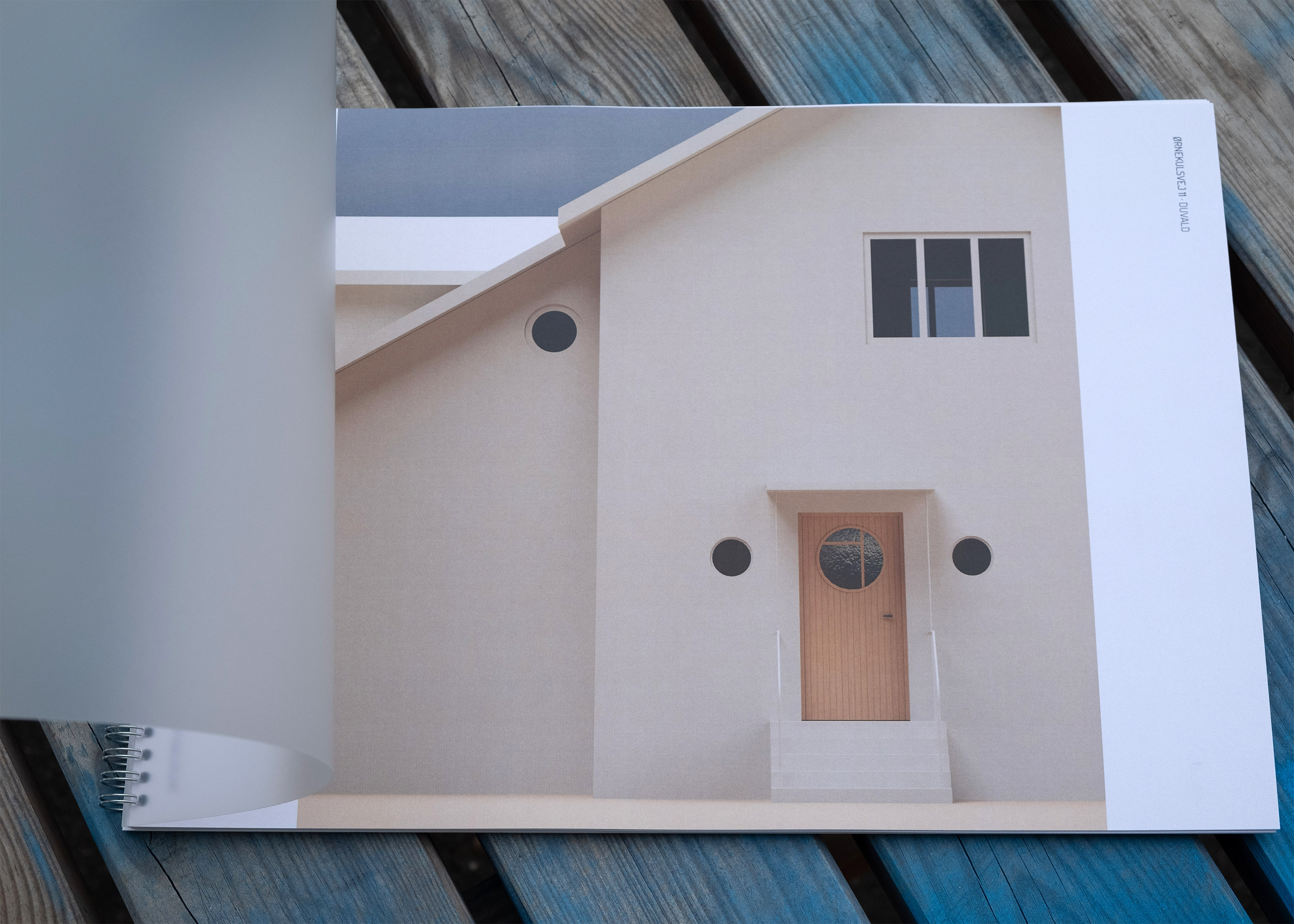
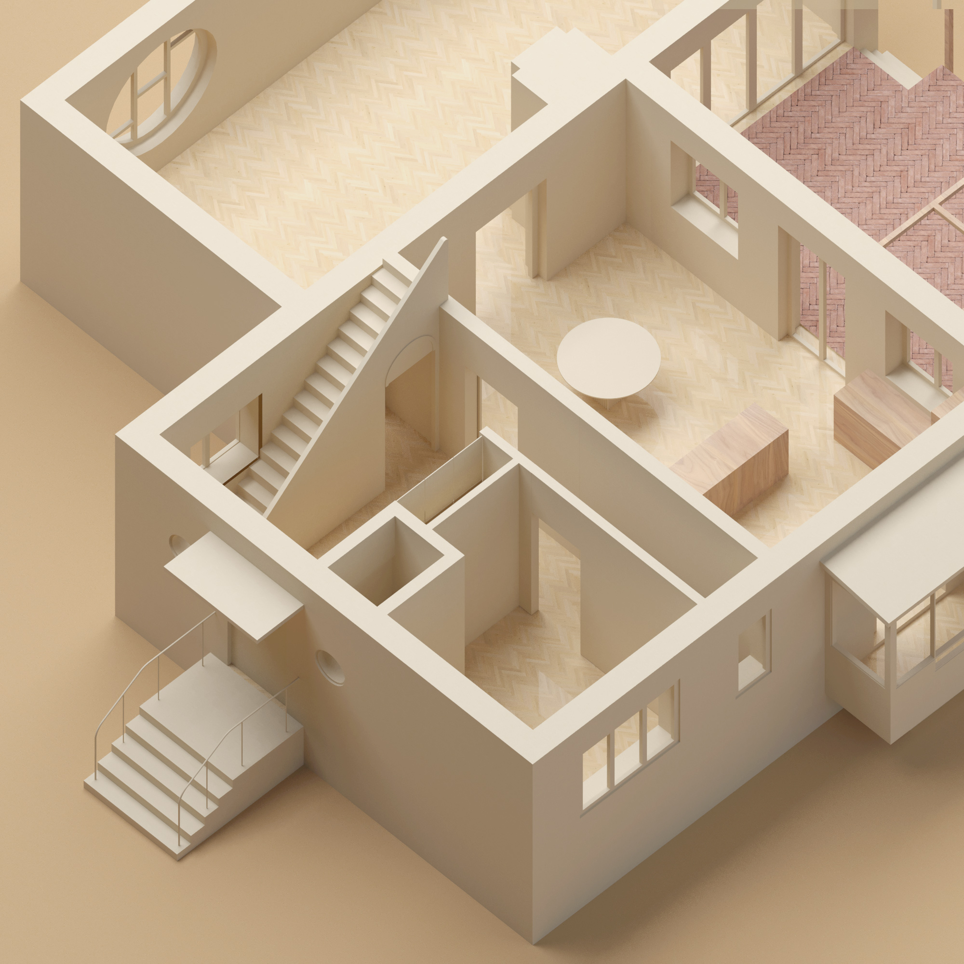
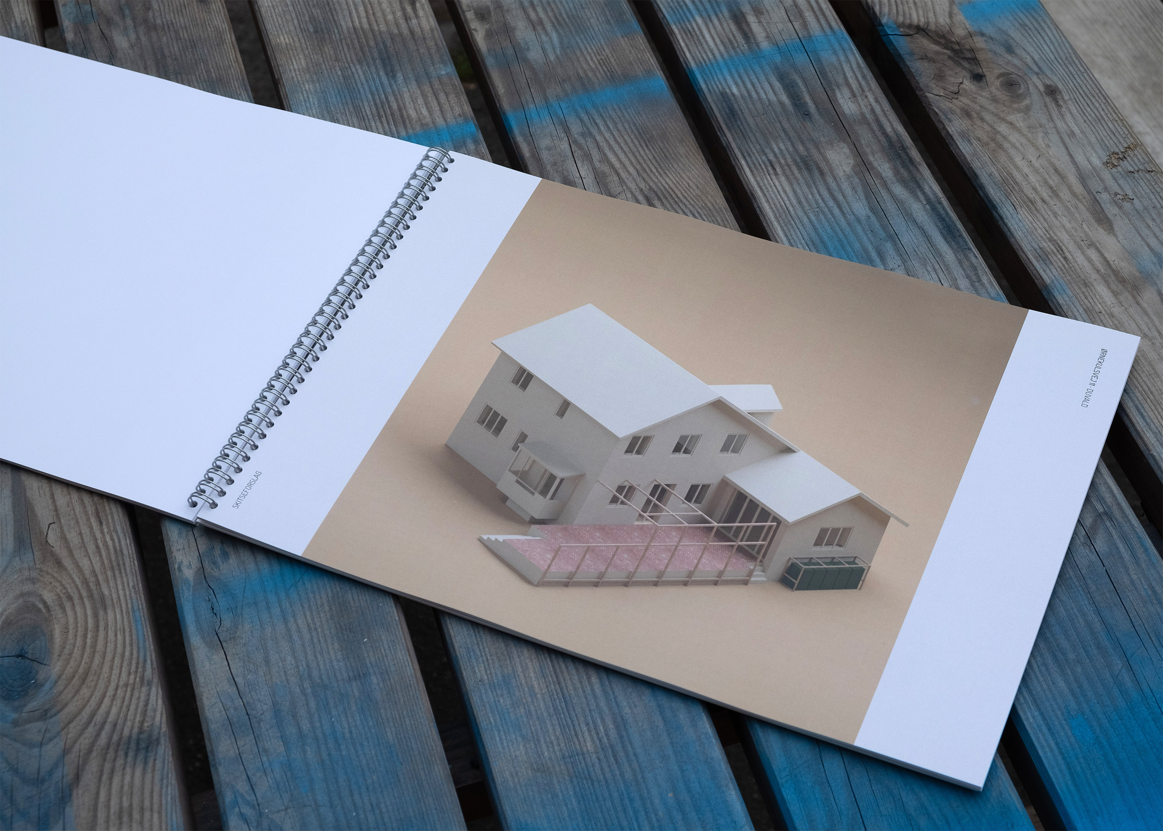
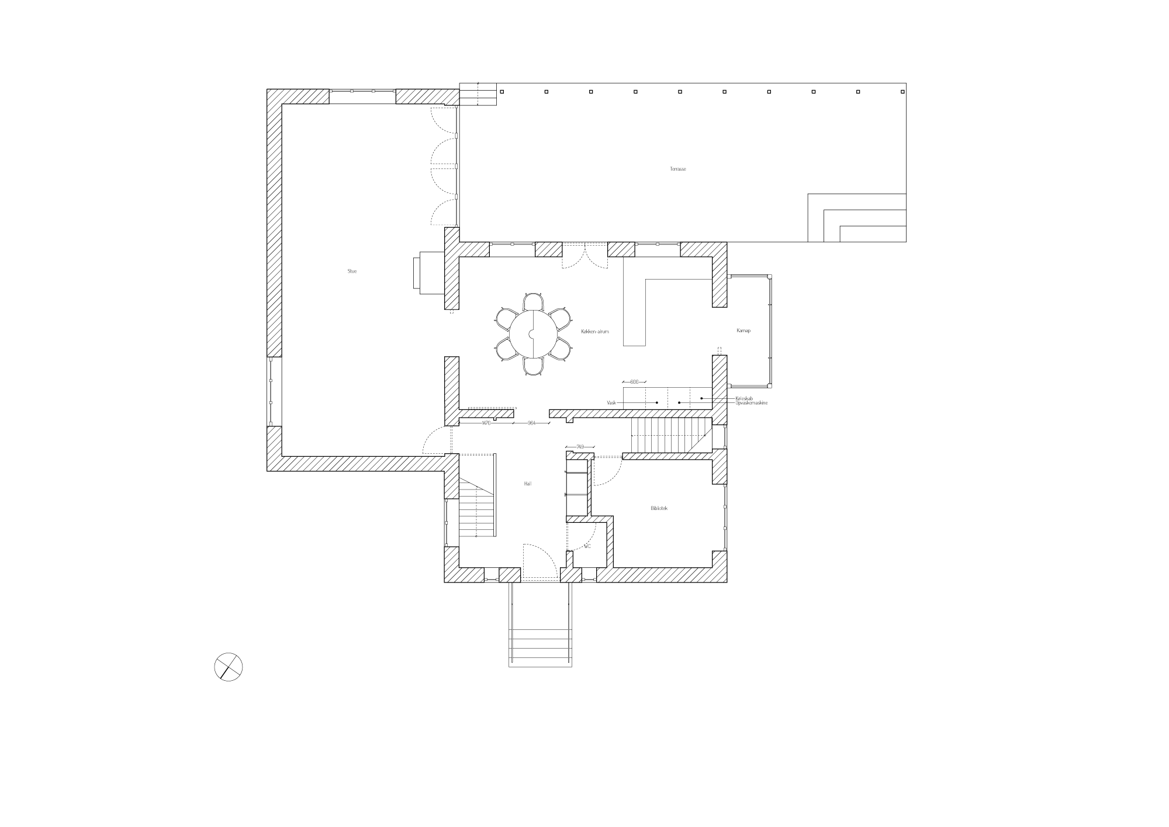
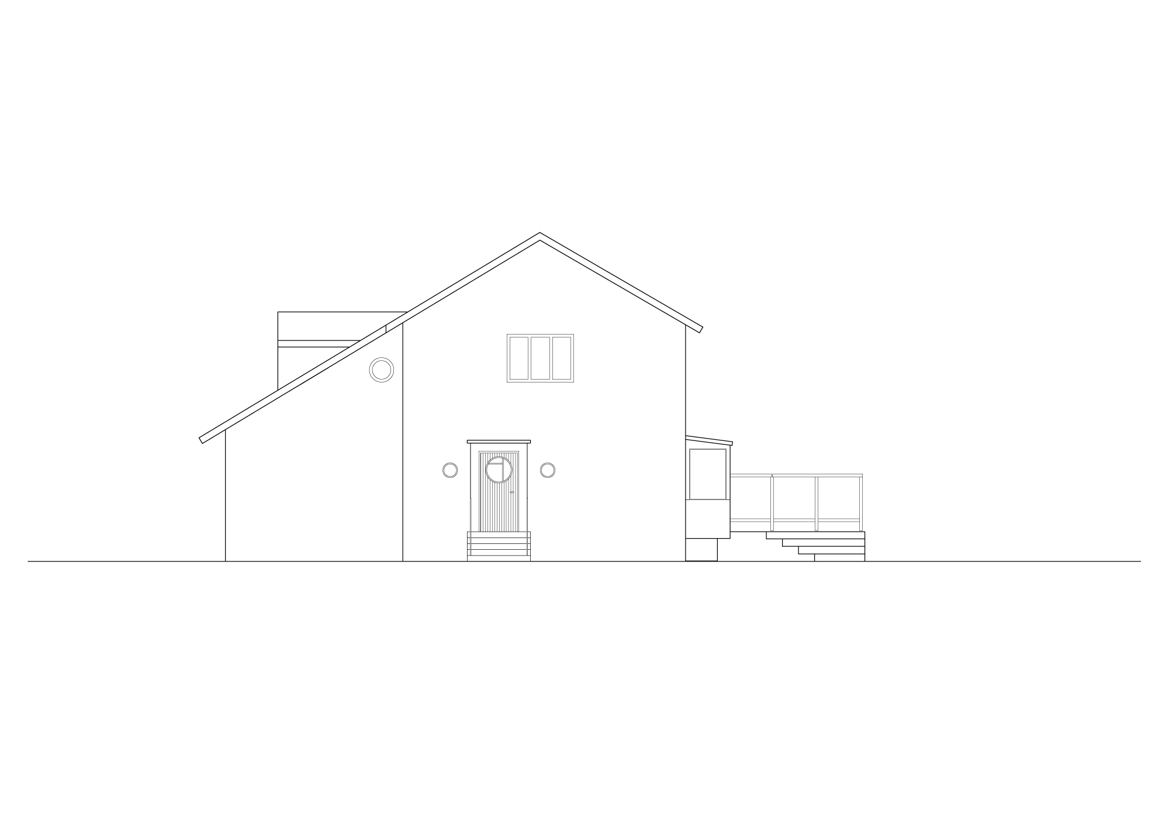
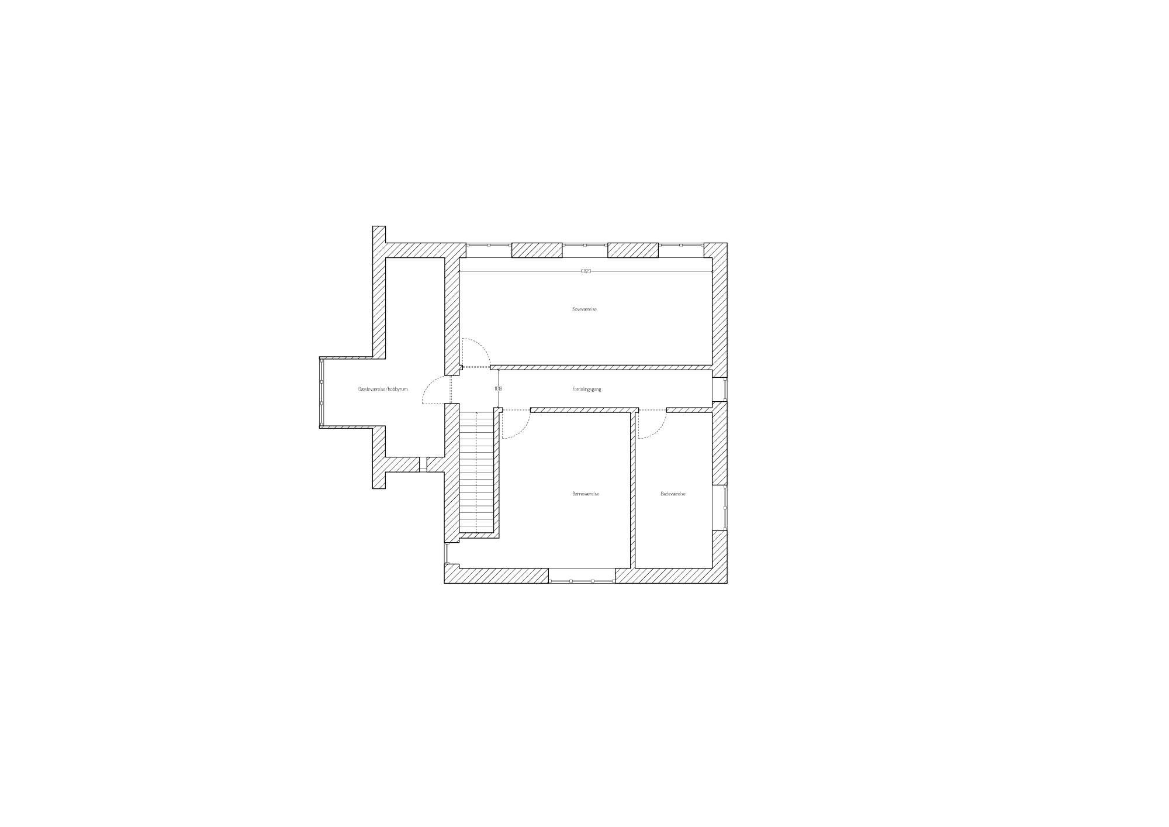
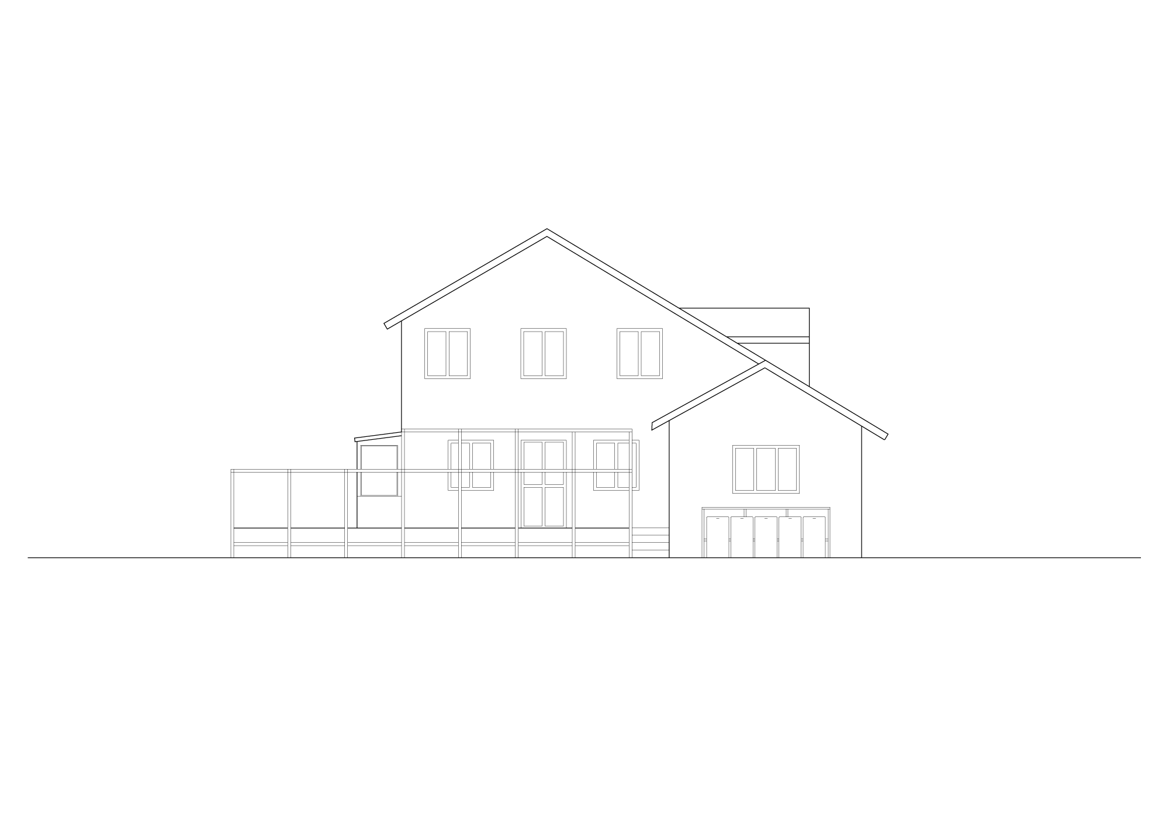
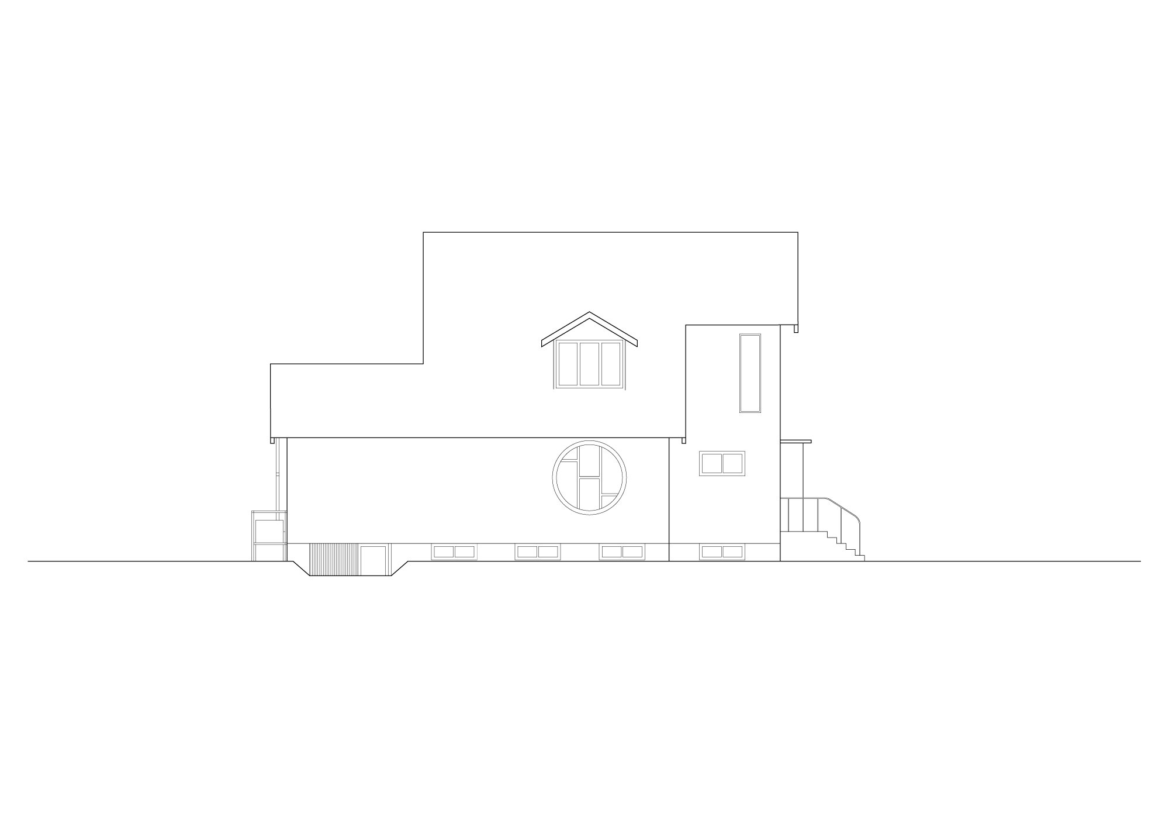

Similar projects below ︎︎︎
