MANYONE HQ
︎
︎


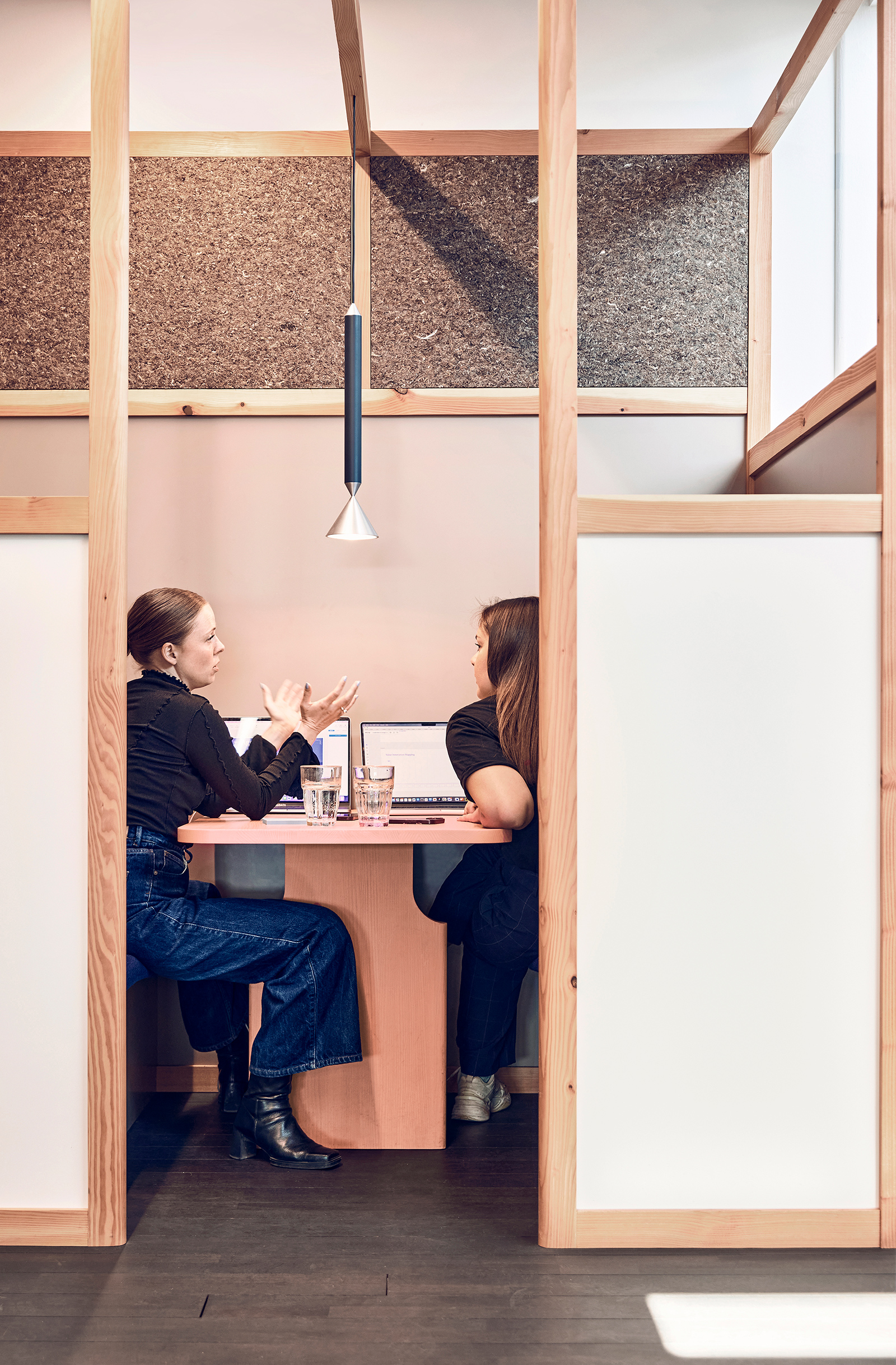

New head quarter office for design company Manyone.
From one big space we provided a complete floor plan for 120 employees. The main focus was to create a space of privacy and togetherness across the entire office....
Bespoke kitchen areas, dining tables were designed together with meeting room booths.
From one big space we provided a complete floor plan for 120 employees. The main focus was to create a space of privacy and togetherness across the entire office....
Bespoke kitchen areas, dining tables were designed together with meeting room booths.
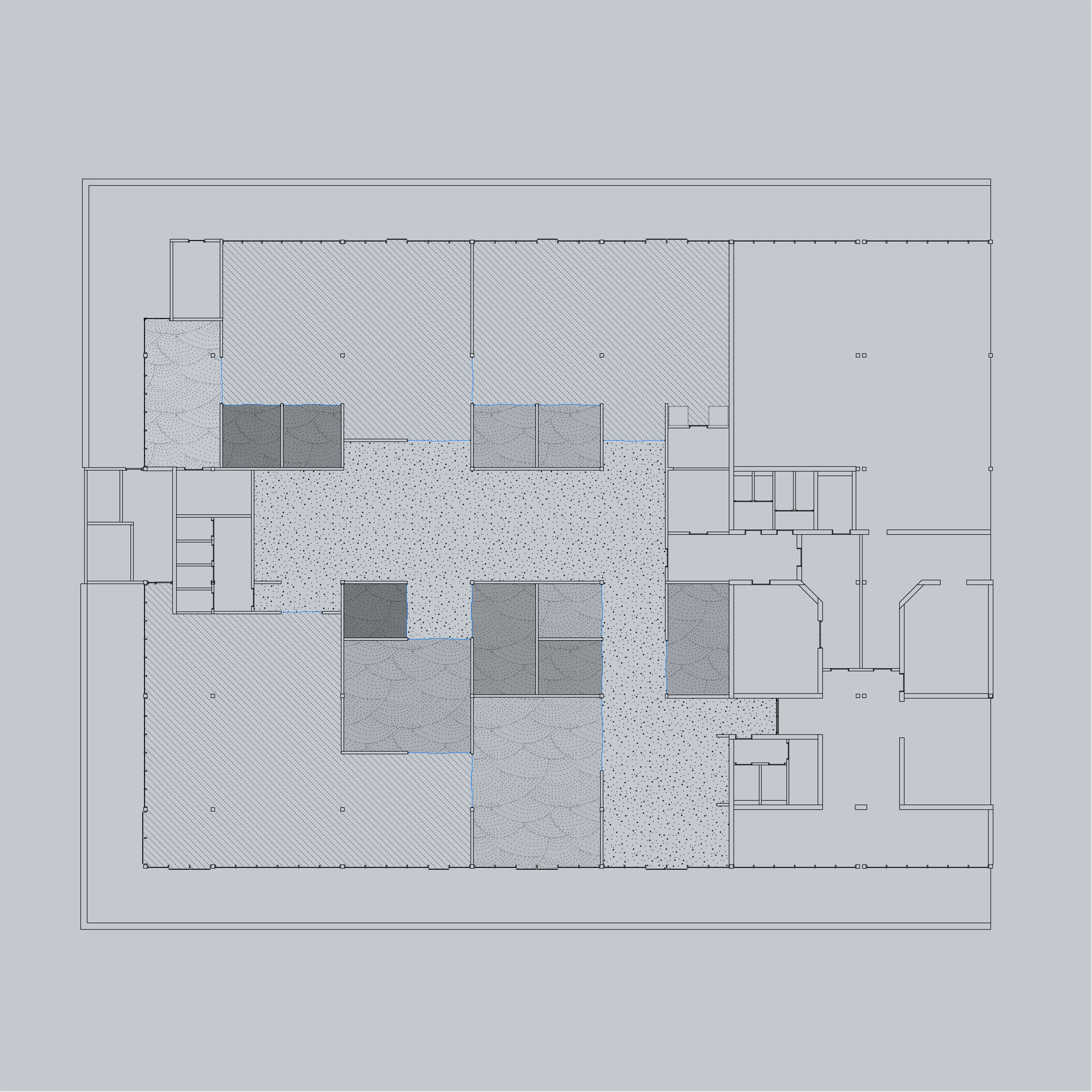
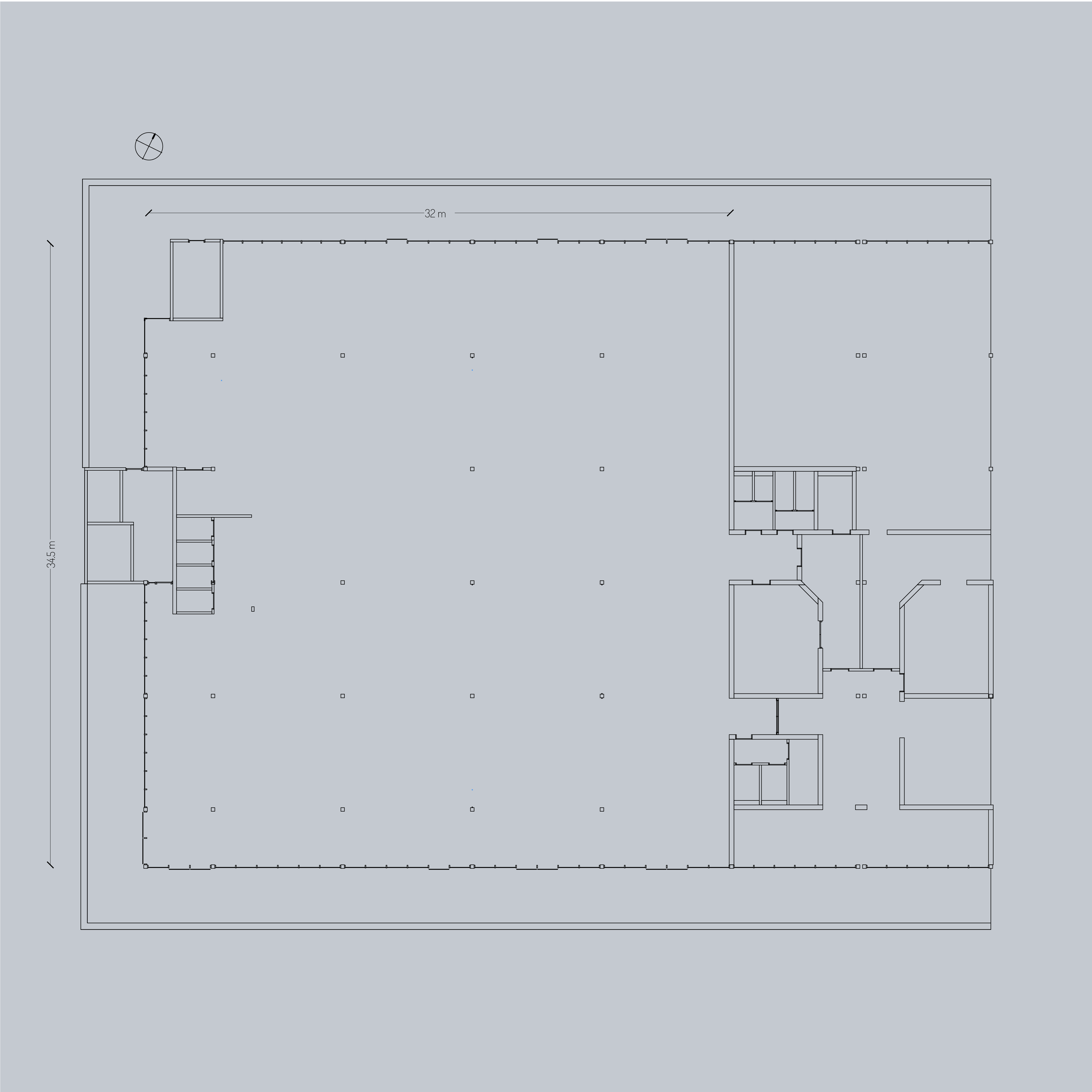
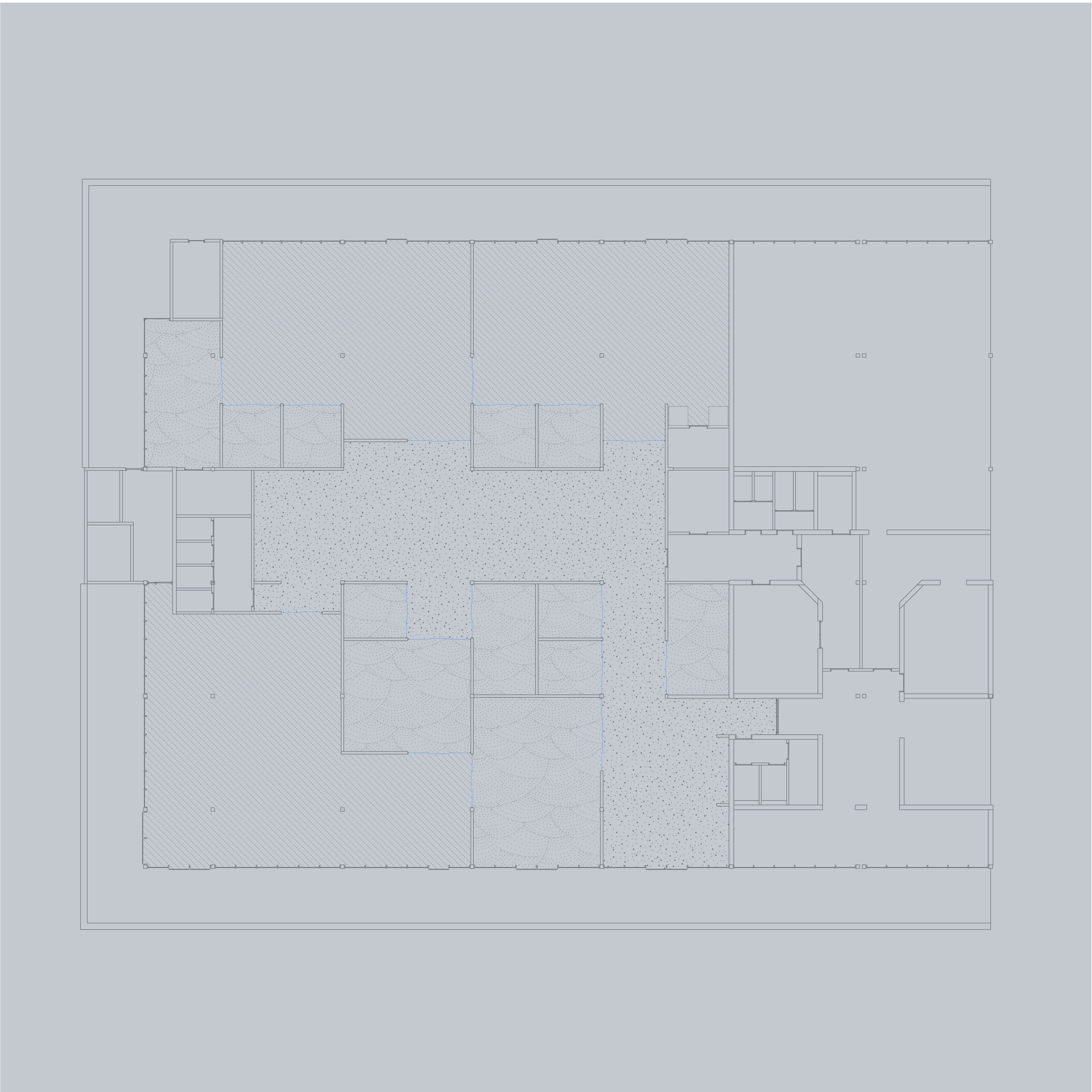
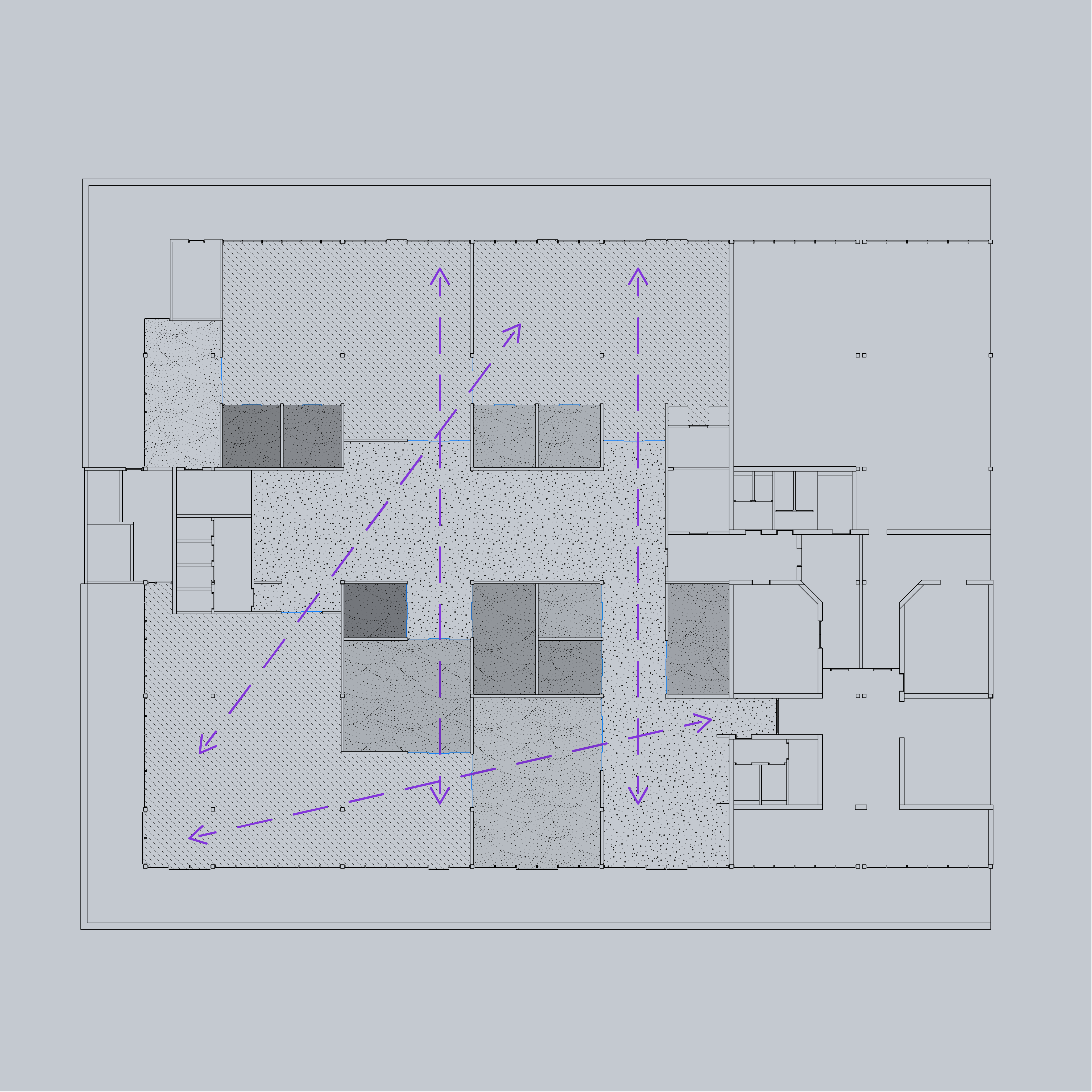

above
Plan drawings showing the proccess from one space to 10 meeting rooms, three major working spaces and kitchen area in the middle.
Plan drawings showing the proccess from one space to 10 meeting rooms, three major working spaces and kitchen area in the middle.

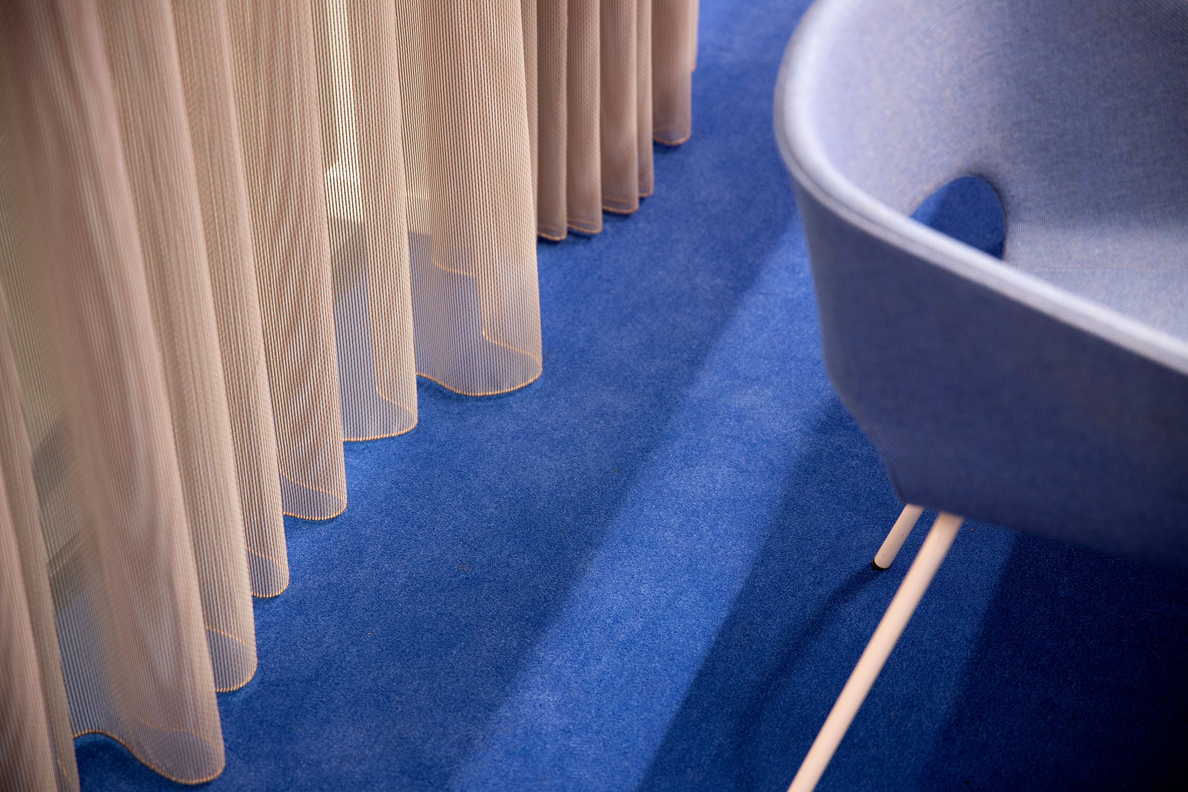

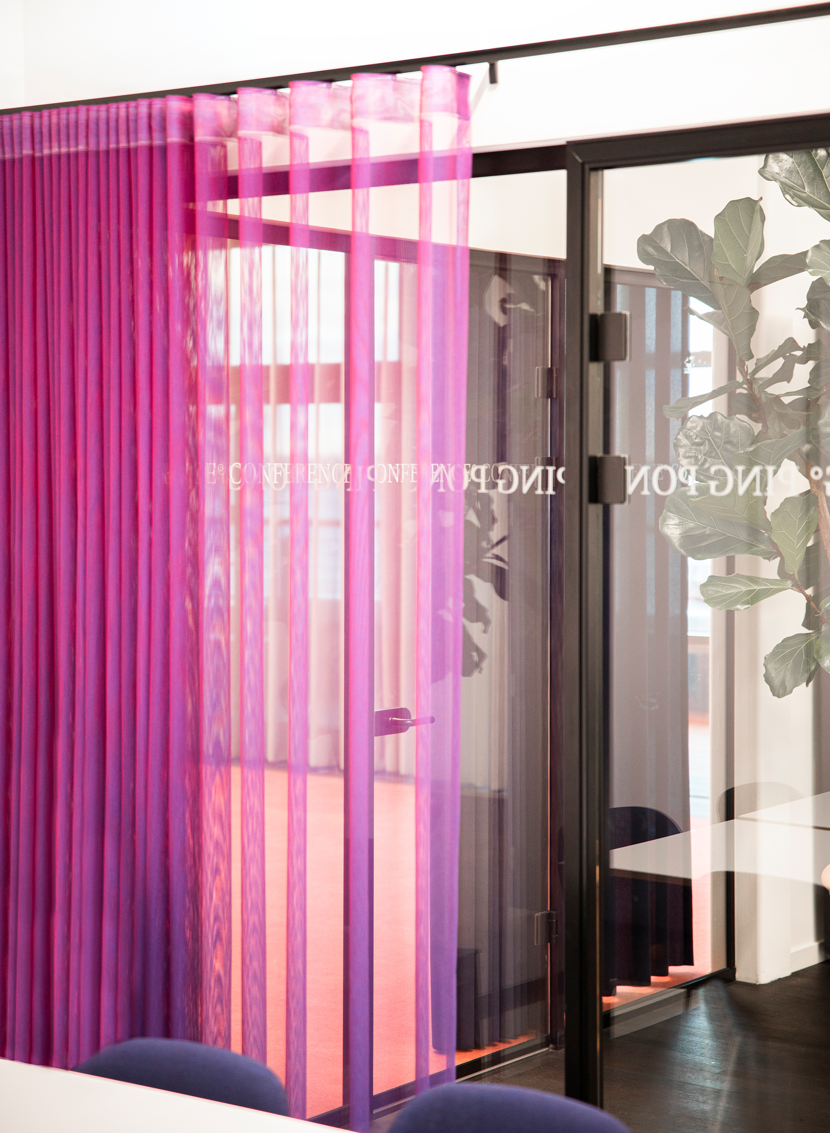
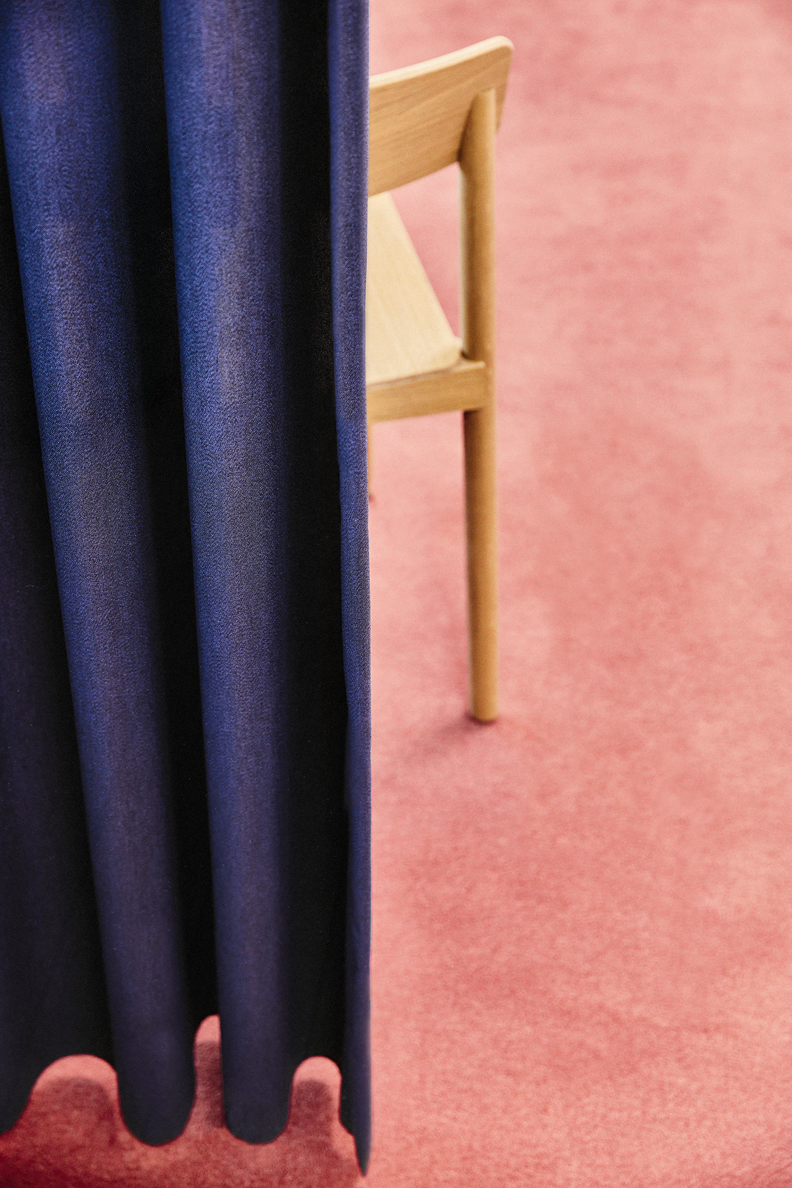
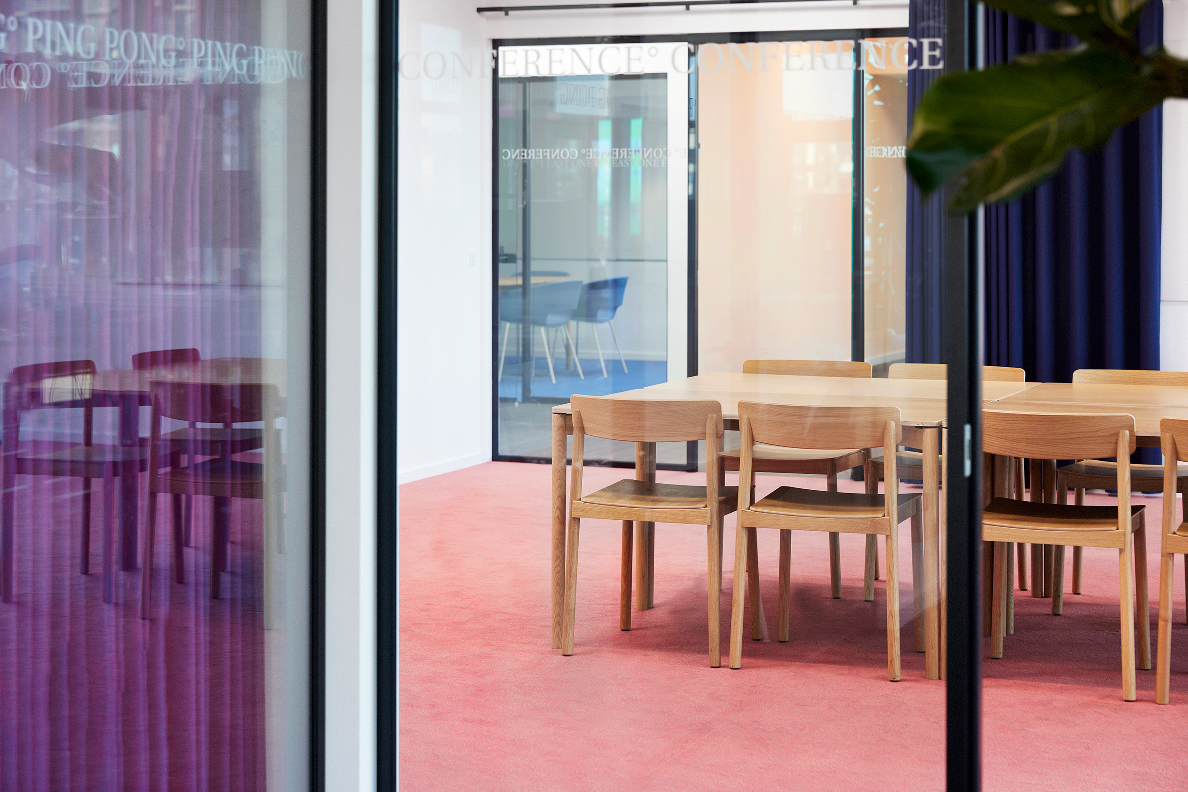
Similar projects below ︎︎︎
